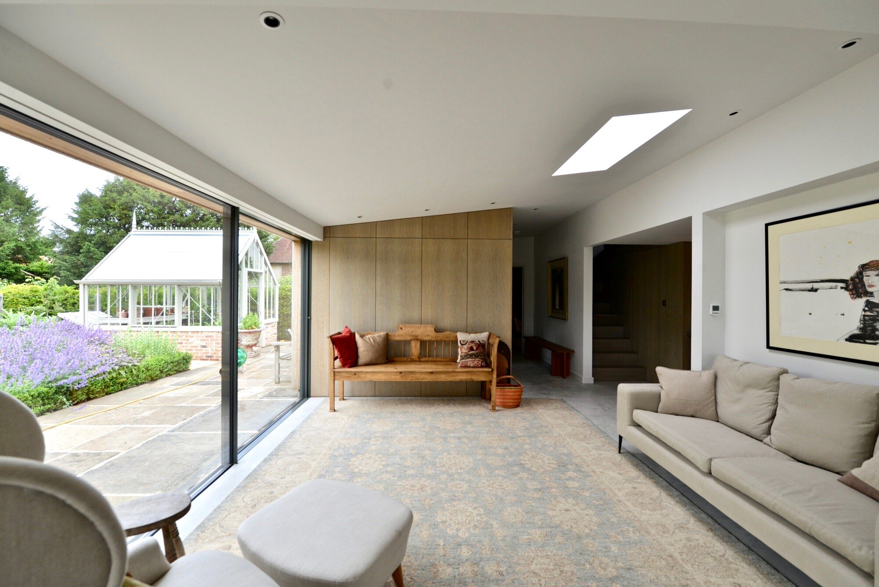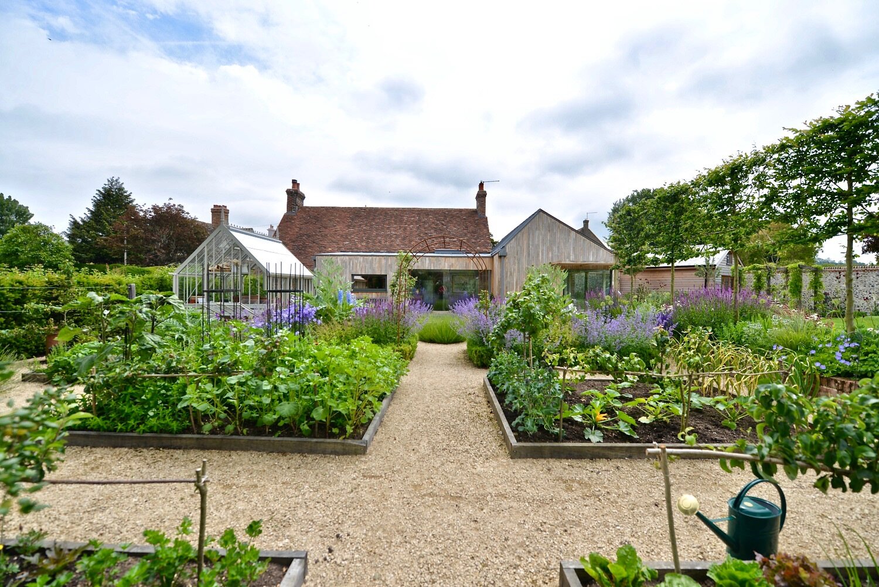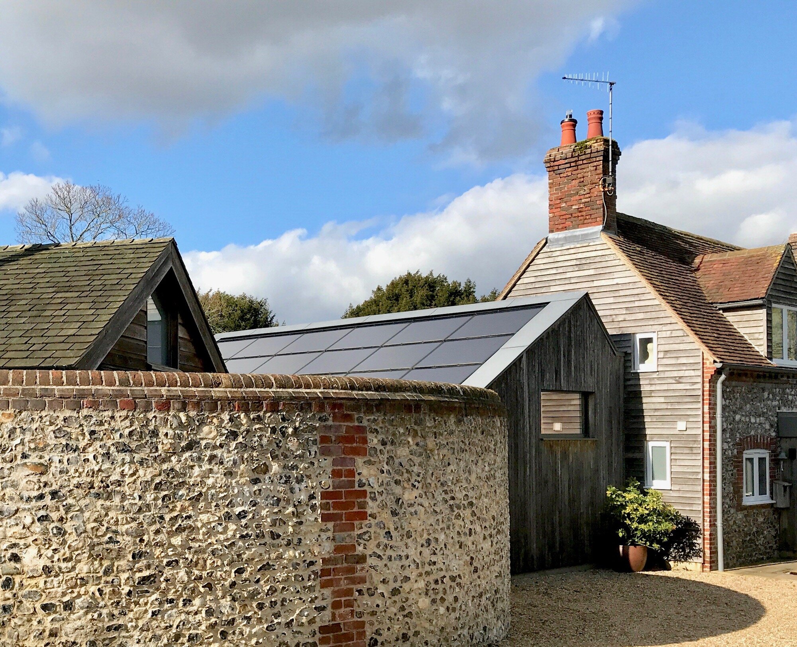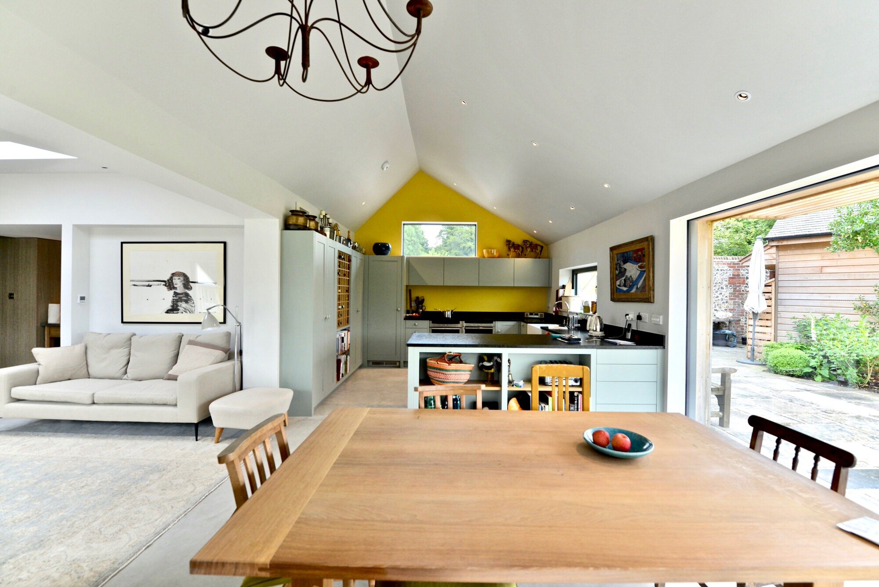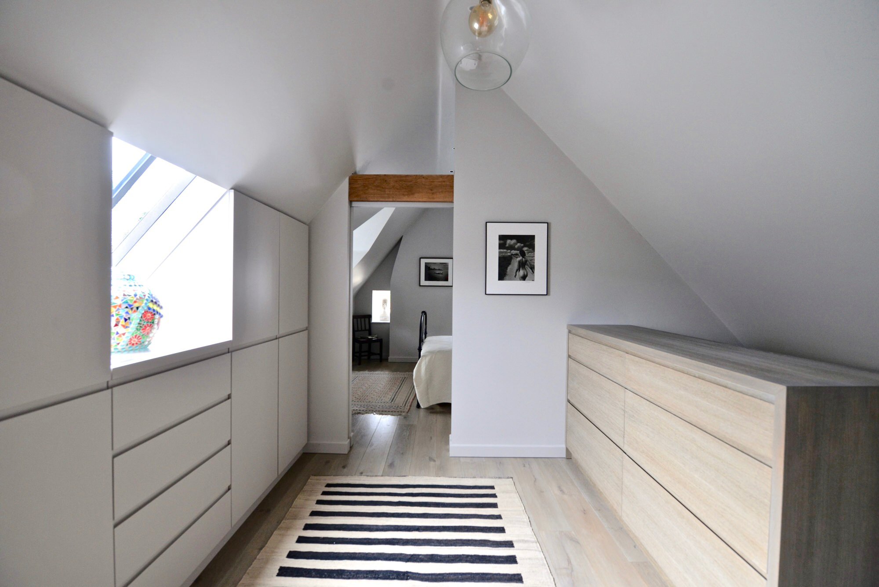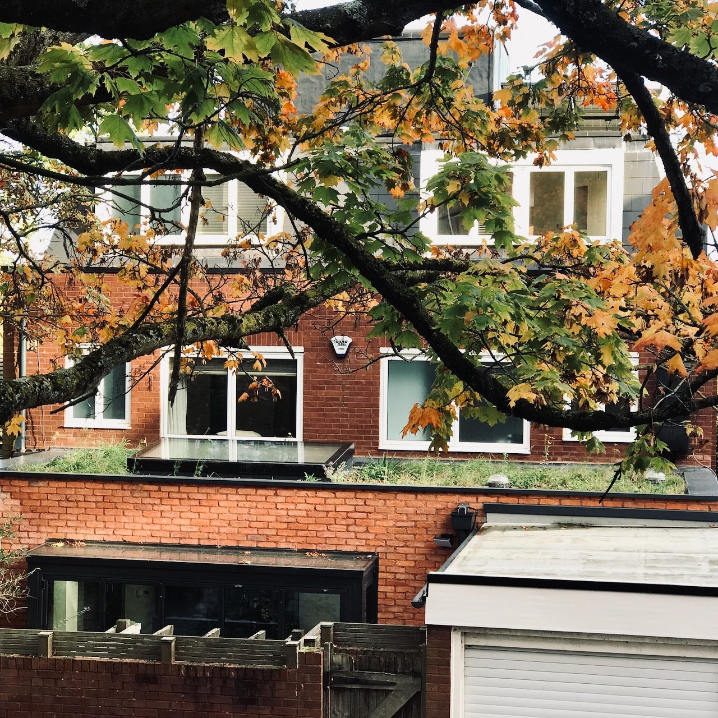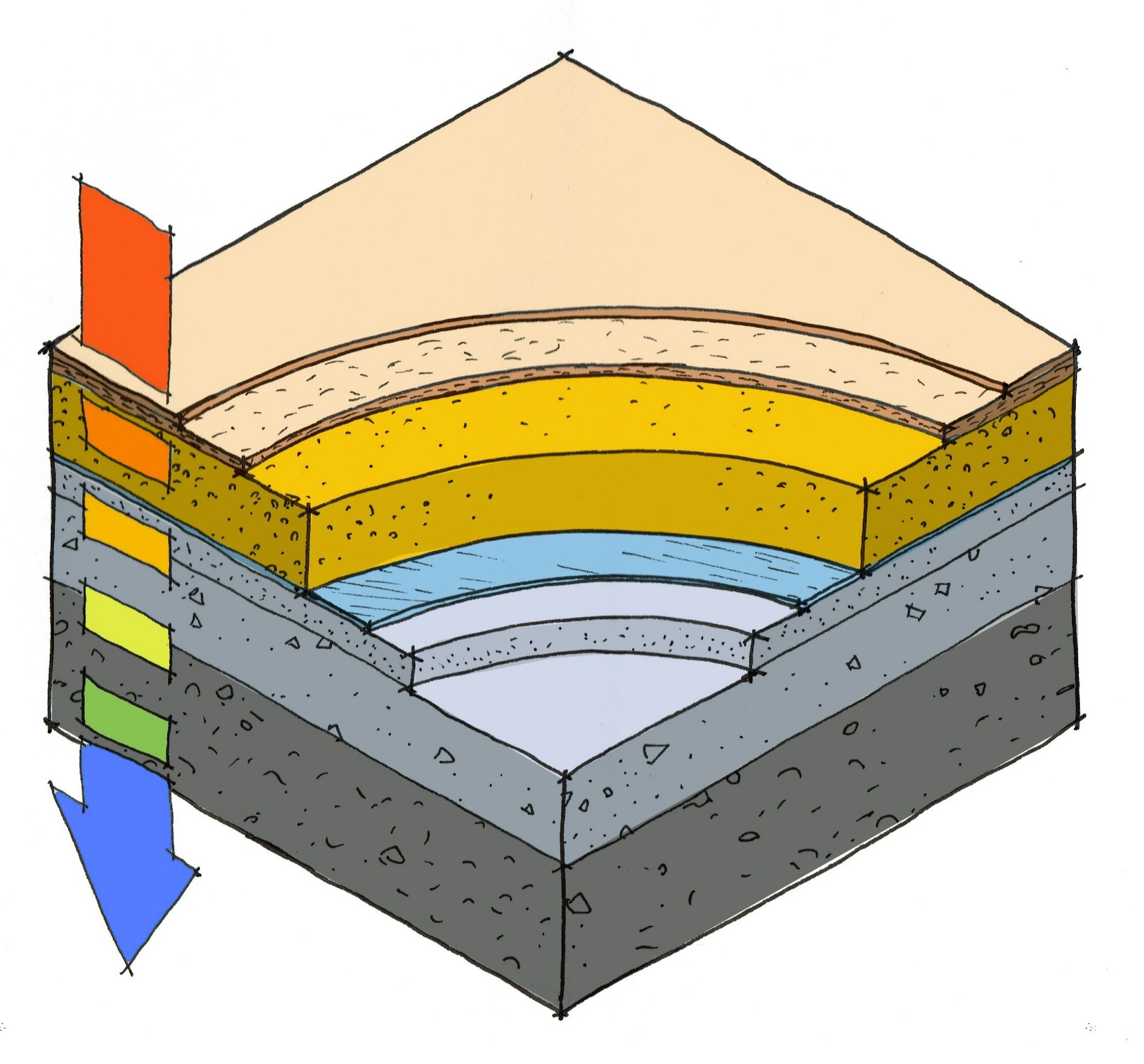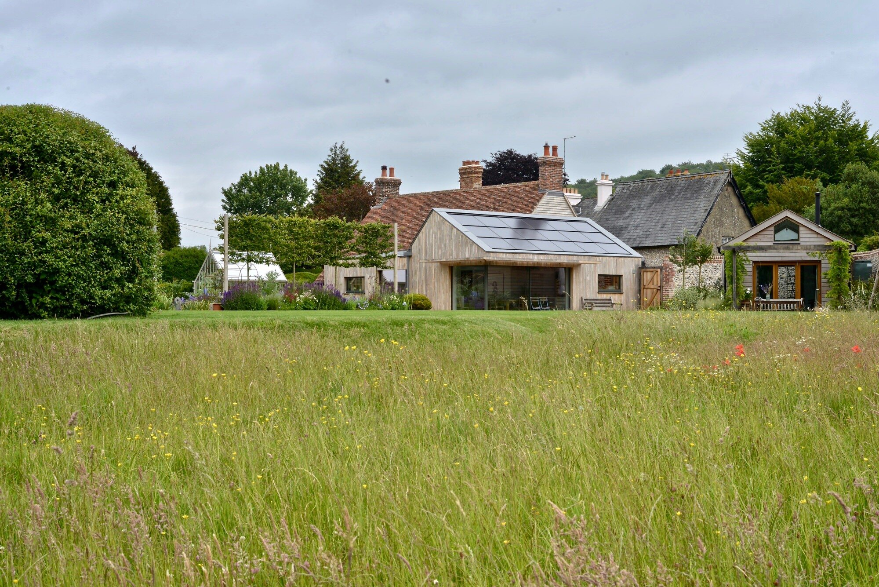Eton Cottage
Eton Cottage
Project type: Residential
Project Location: Compton West Sussex, UK
The Eton Cottage brief was to extend and refurbish a compact rural village cottage (circa 1700) using environment-conscious material specifications and to utilise technologies that would lower the operational carbon emissions of the house. Although the house was not listed it was within a sensitive conservation area and the South Downs National Park. Other aspects of the brief were to introduce some new outbuildings and co-ordinate the whole into a new garden design.
As for the old cottage, fewer but enlarged spaces were created within its cramped proportions. It underwent a carefully considered energy efficiency refurbishment with a new insulated floor slab and retrofitted ‘breathing’ roof and wall insulation applied from the inside. A new entrance hall and staircase unlocked a completely revised layout both upstairs and downstairs whilst retaining some of the cosiness of the original cottage in contrast to the expanse and light achieved in the new extensions. In this way, the design balances shadow and the beauty of imperfection with light and the clean lines of modernity.
The location of the house is stunning. Set on the southern edge of a small rural village, its garden and adjoining meadow expand southwards and open out to broad views of the South Downs. This made the architectural handling of any new built form subject to particularly close scrutiny. The proposition had to be considered for its contribution to the context. Distant views from the Downs had to be taken into consideration and in particular the high sensitivity to any change in visual impact. The new proposal adopted an asymmetrical pitch to optimise the potential energy harnessing of solar panels and vertical timber cladding in a natural finish, the colours of which recede into the general patina of the village.



